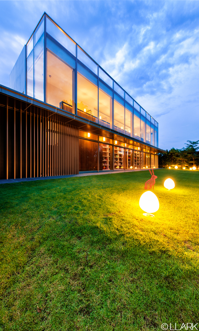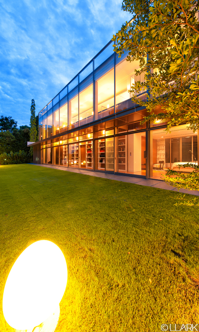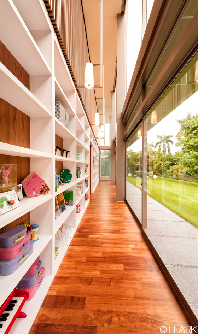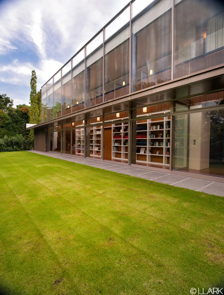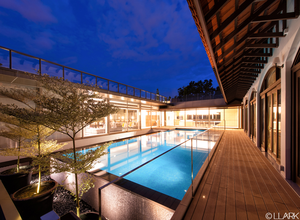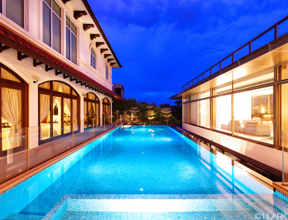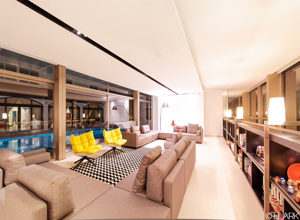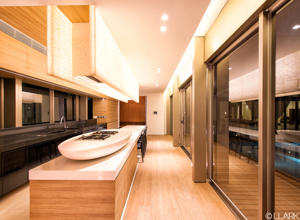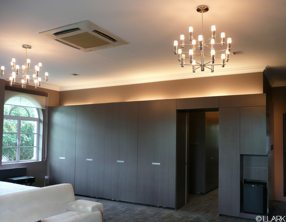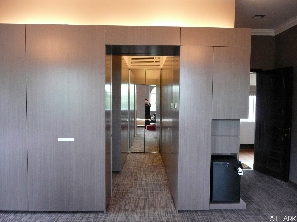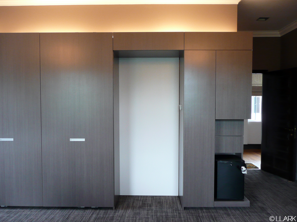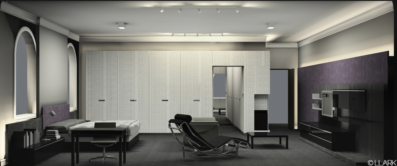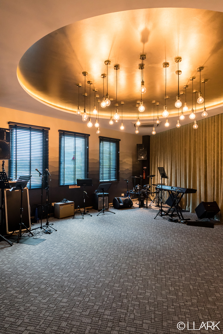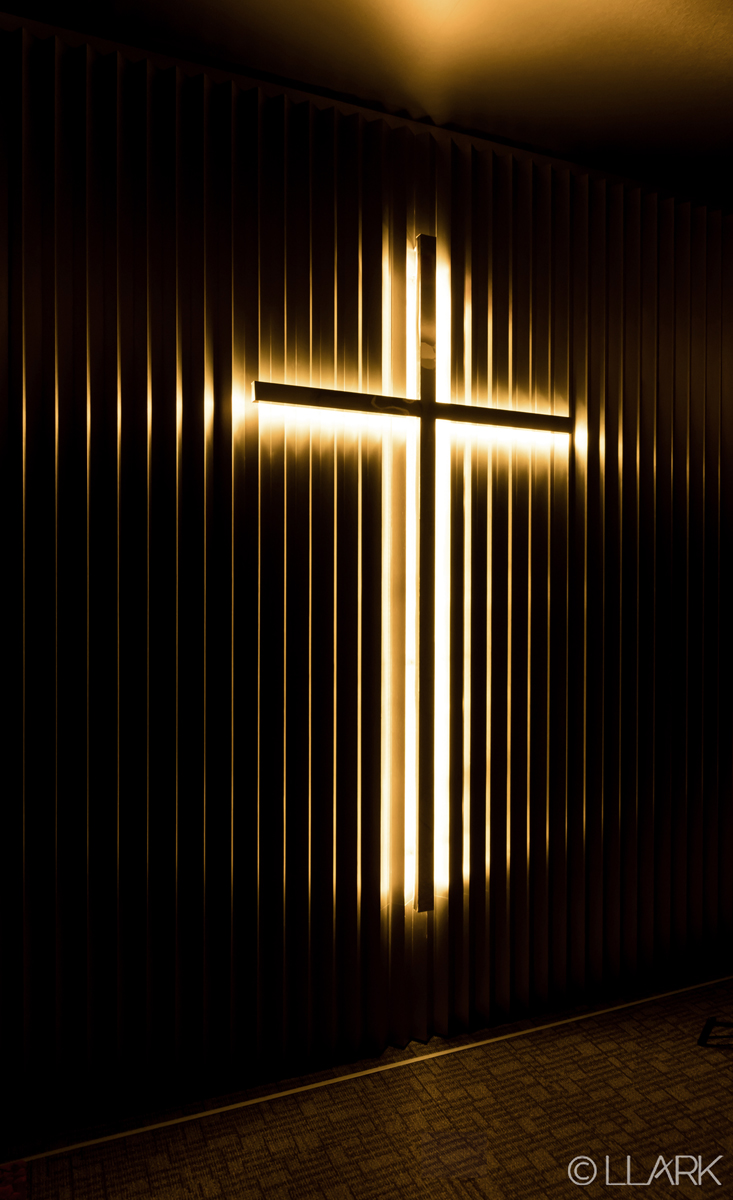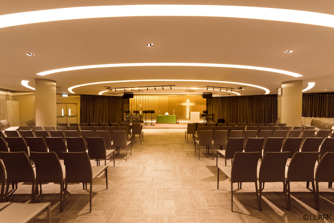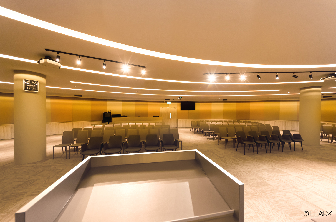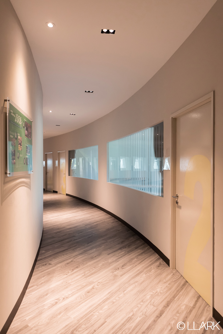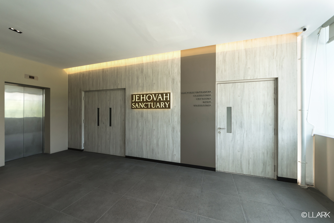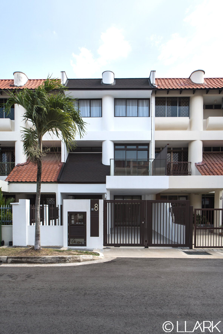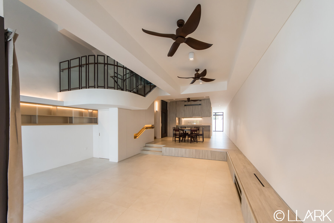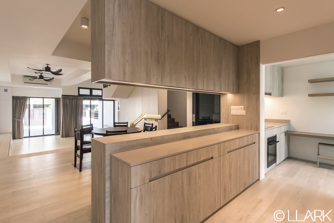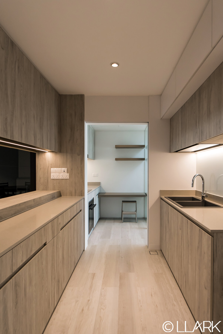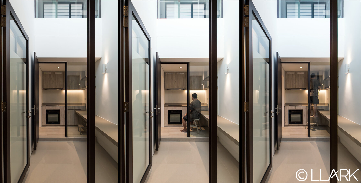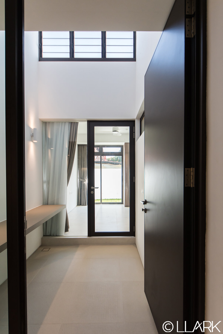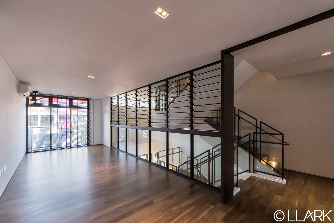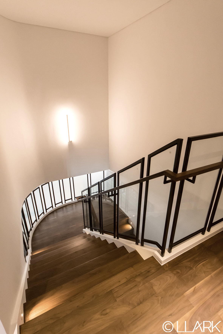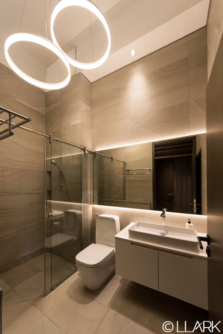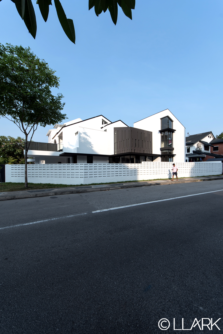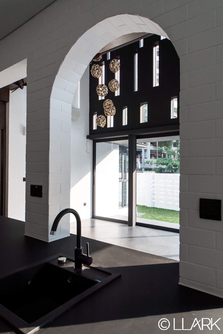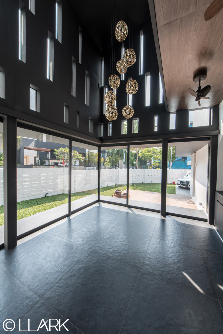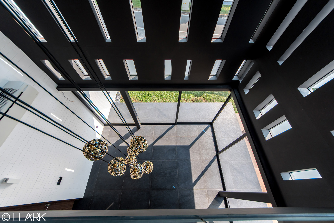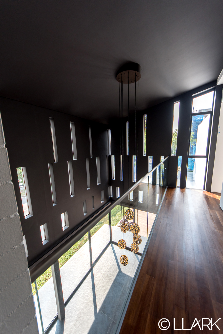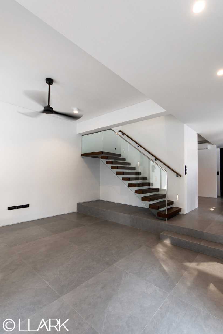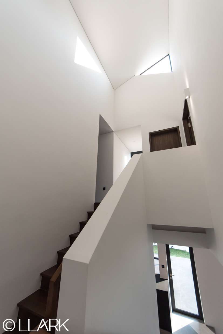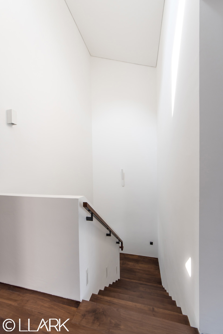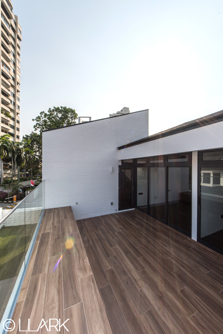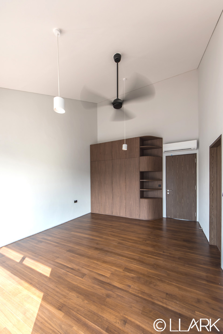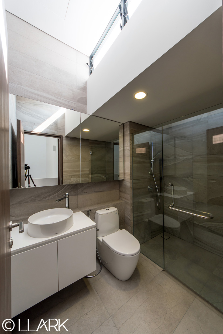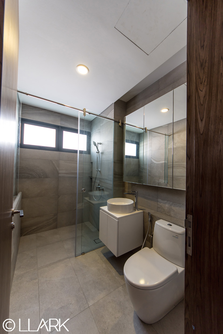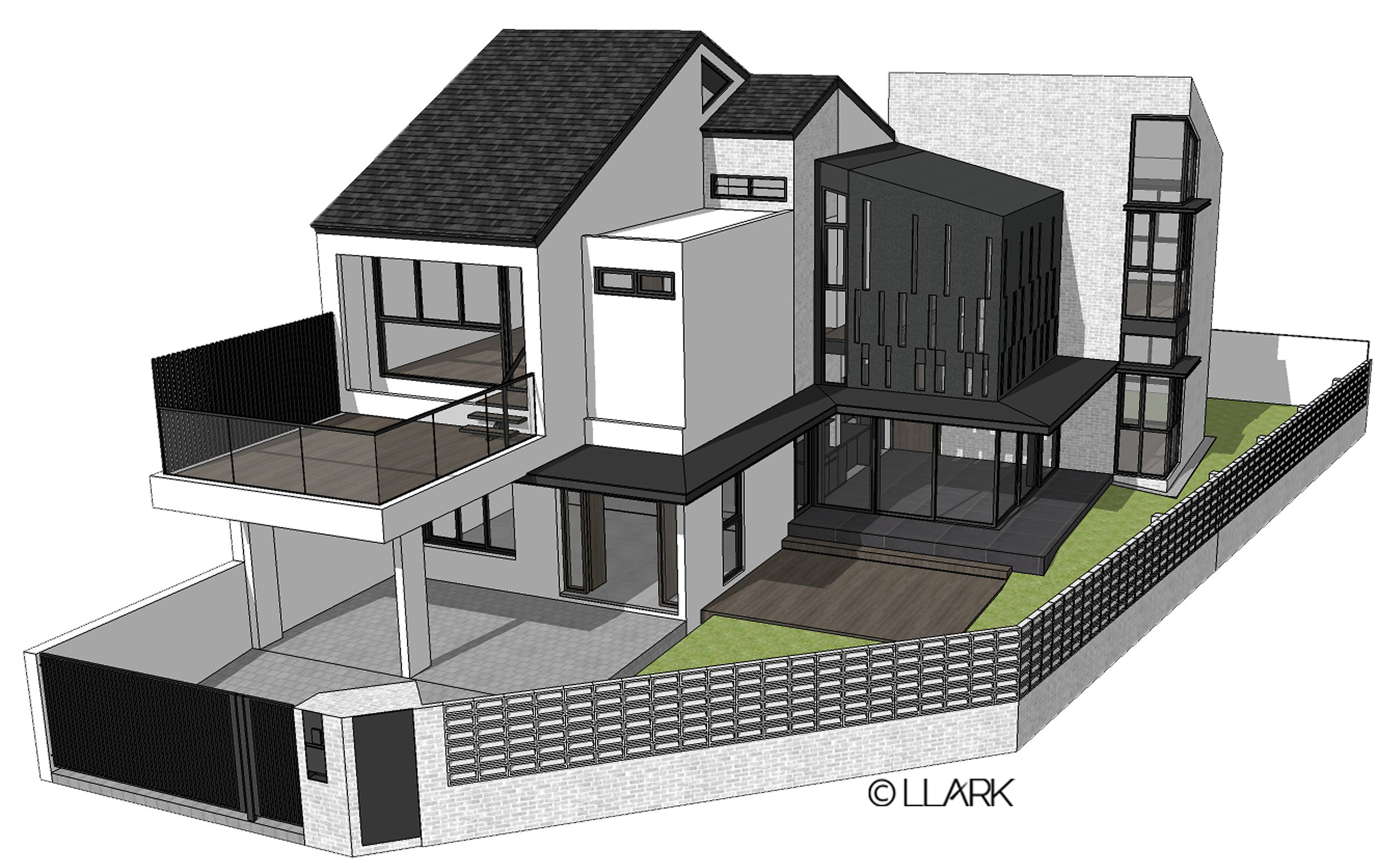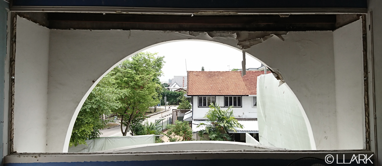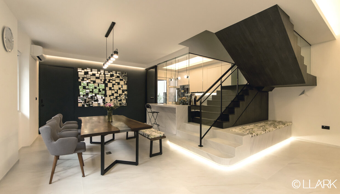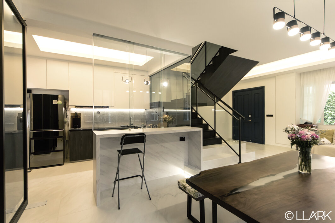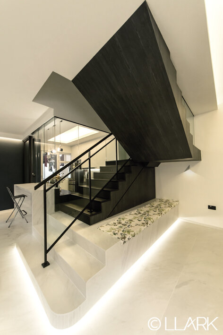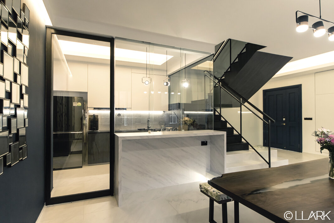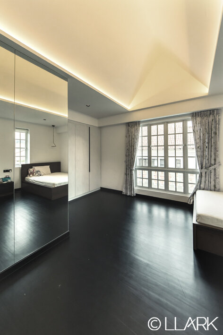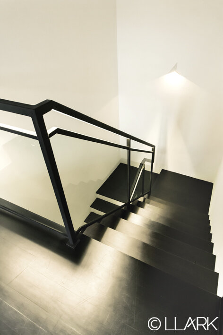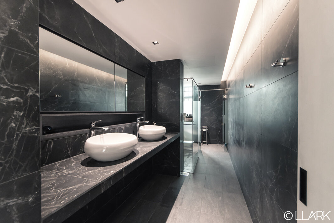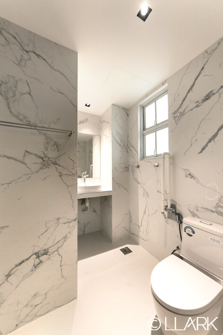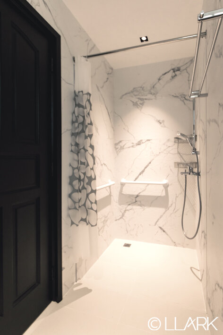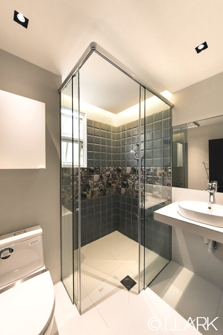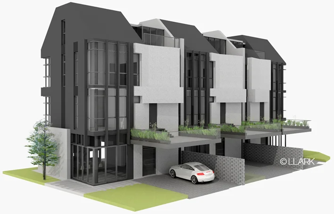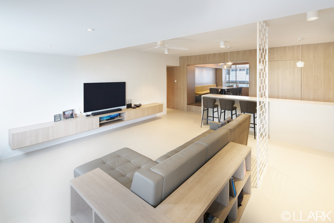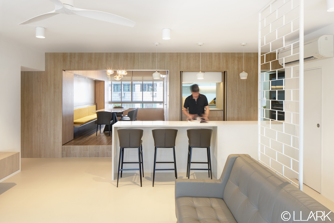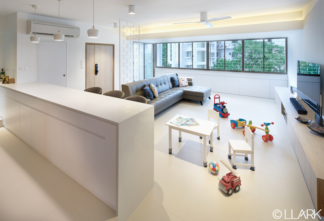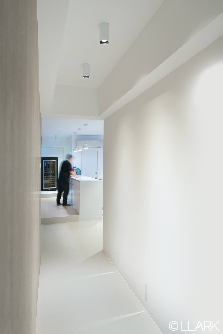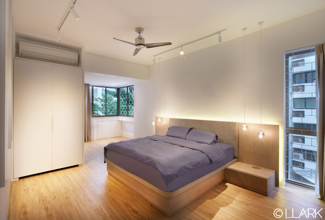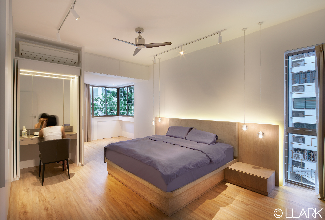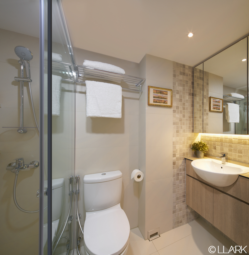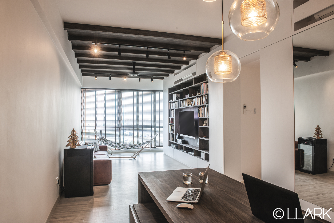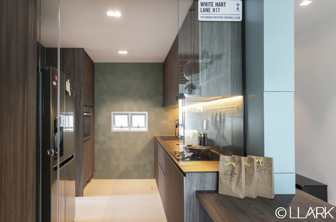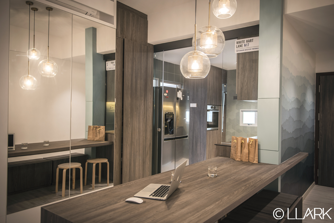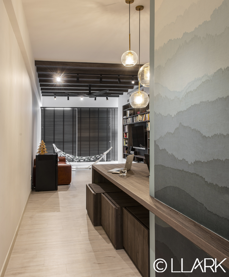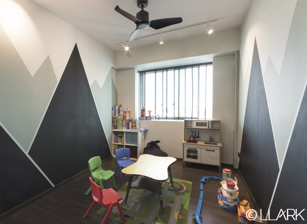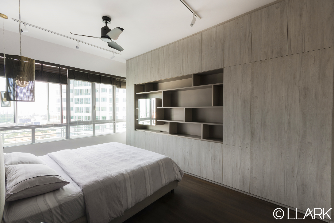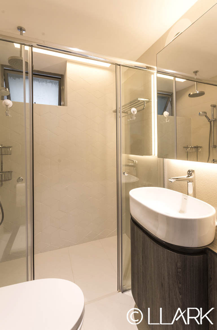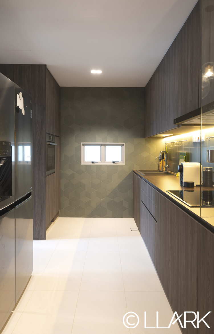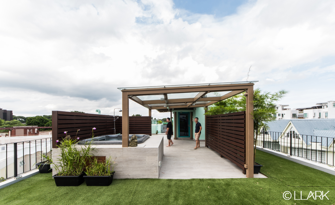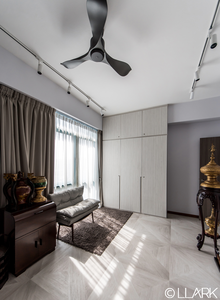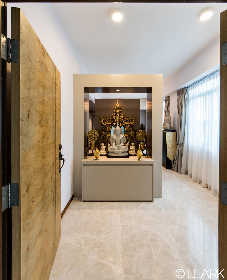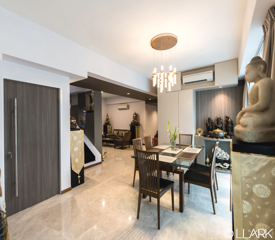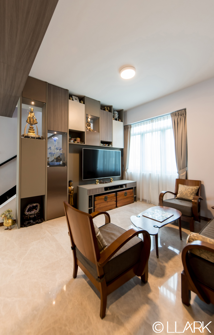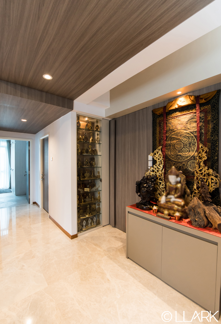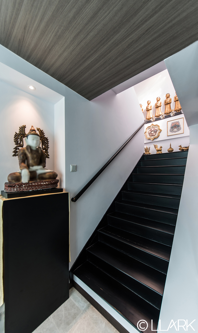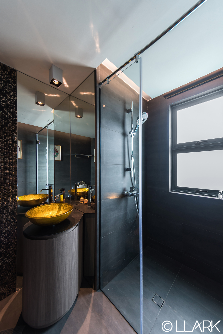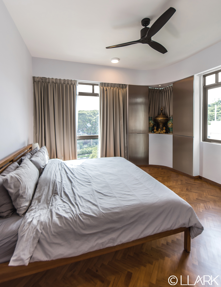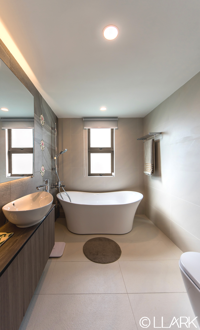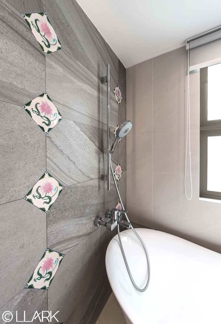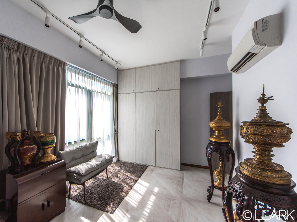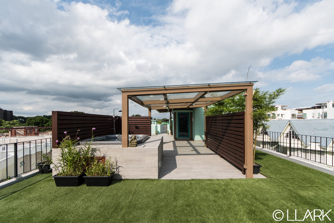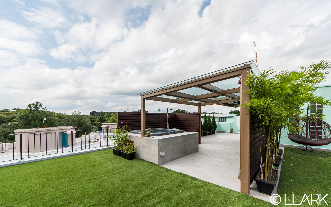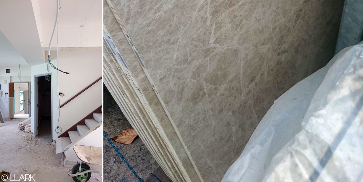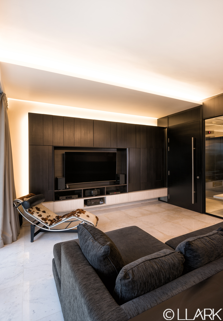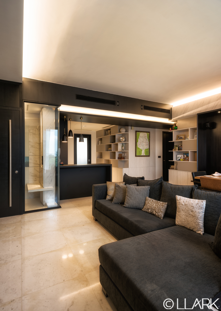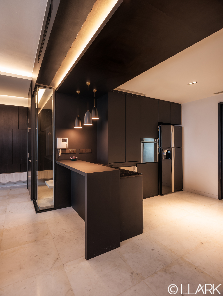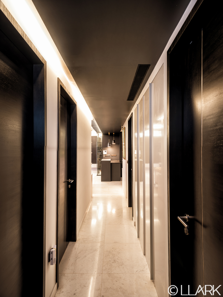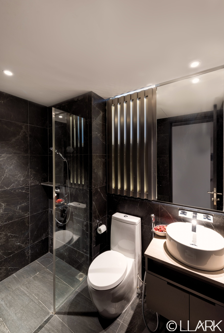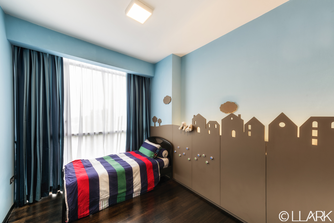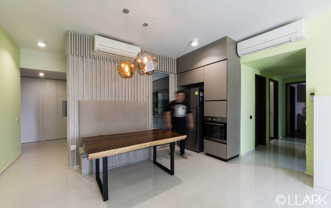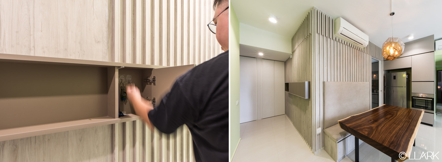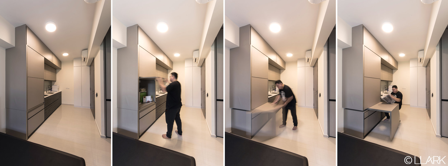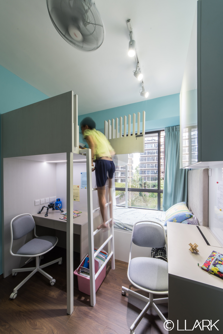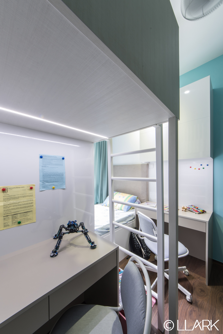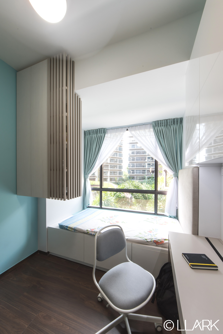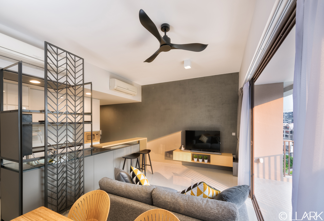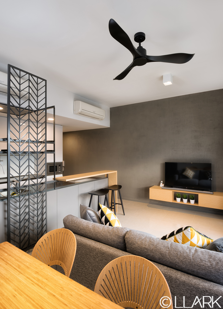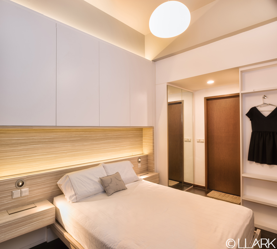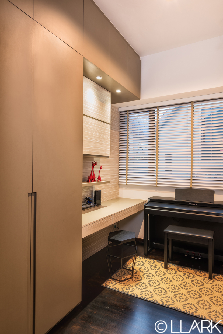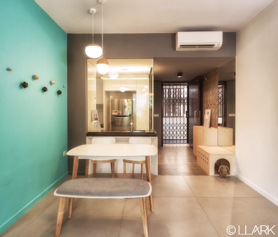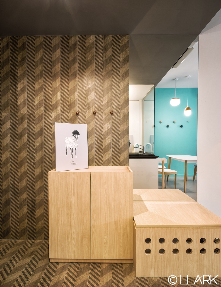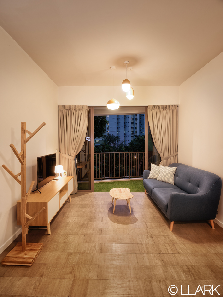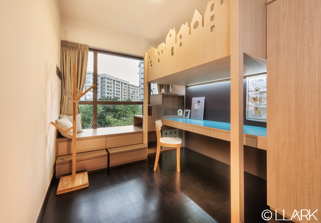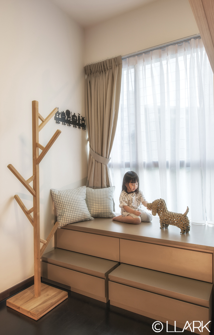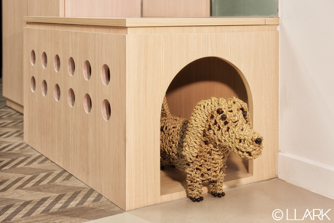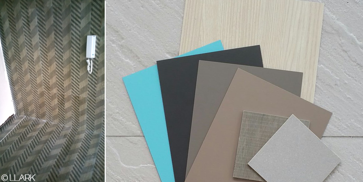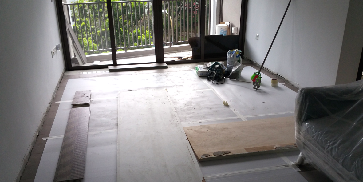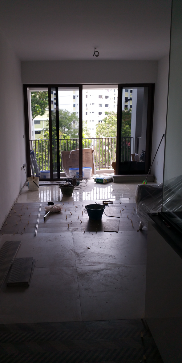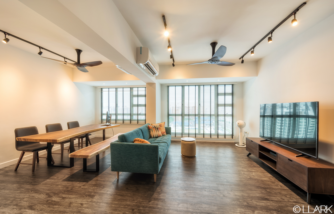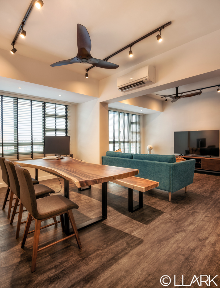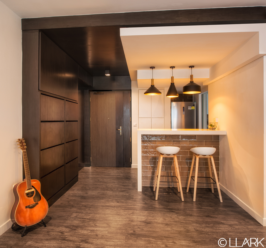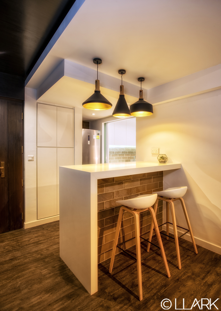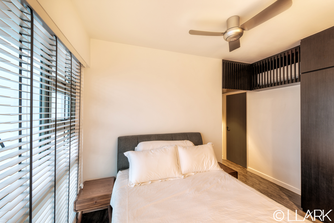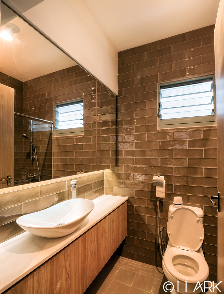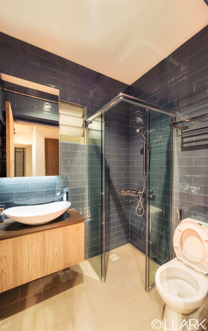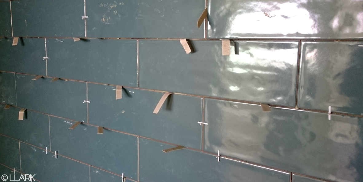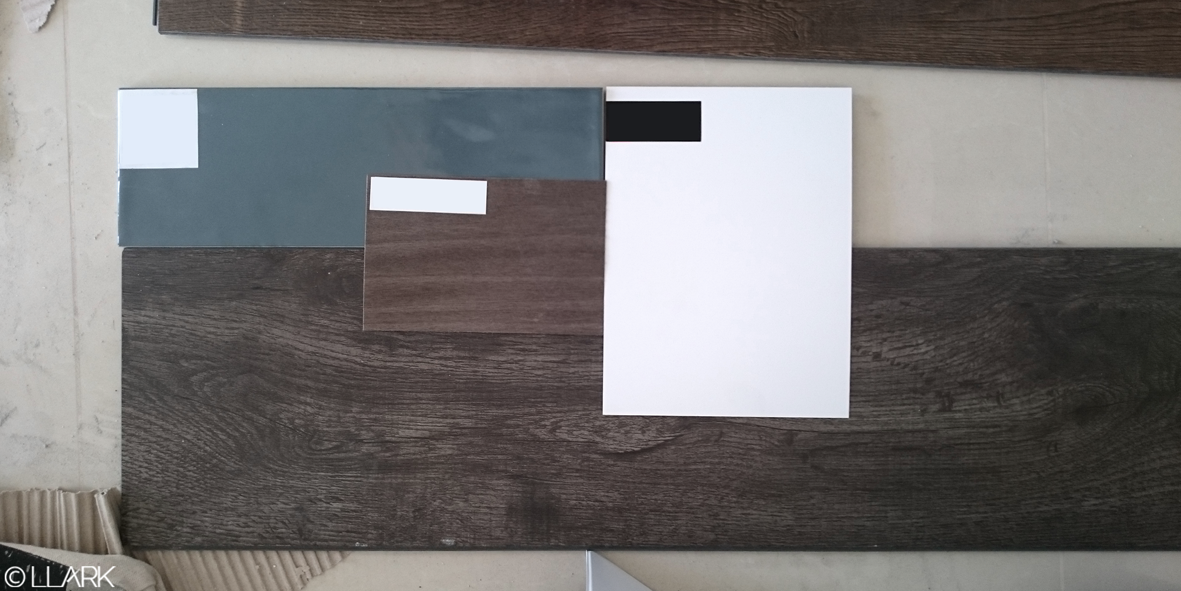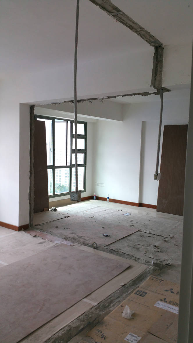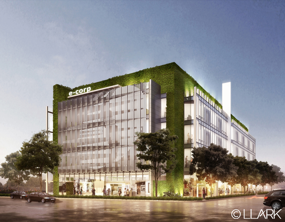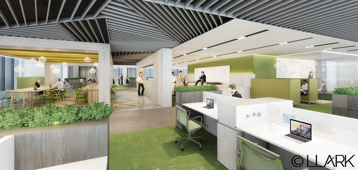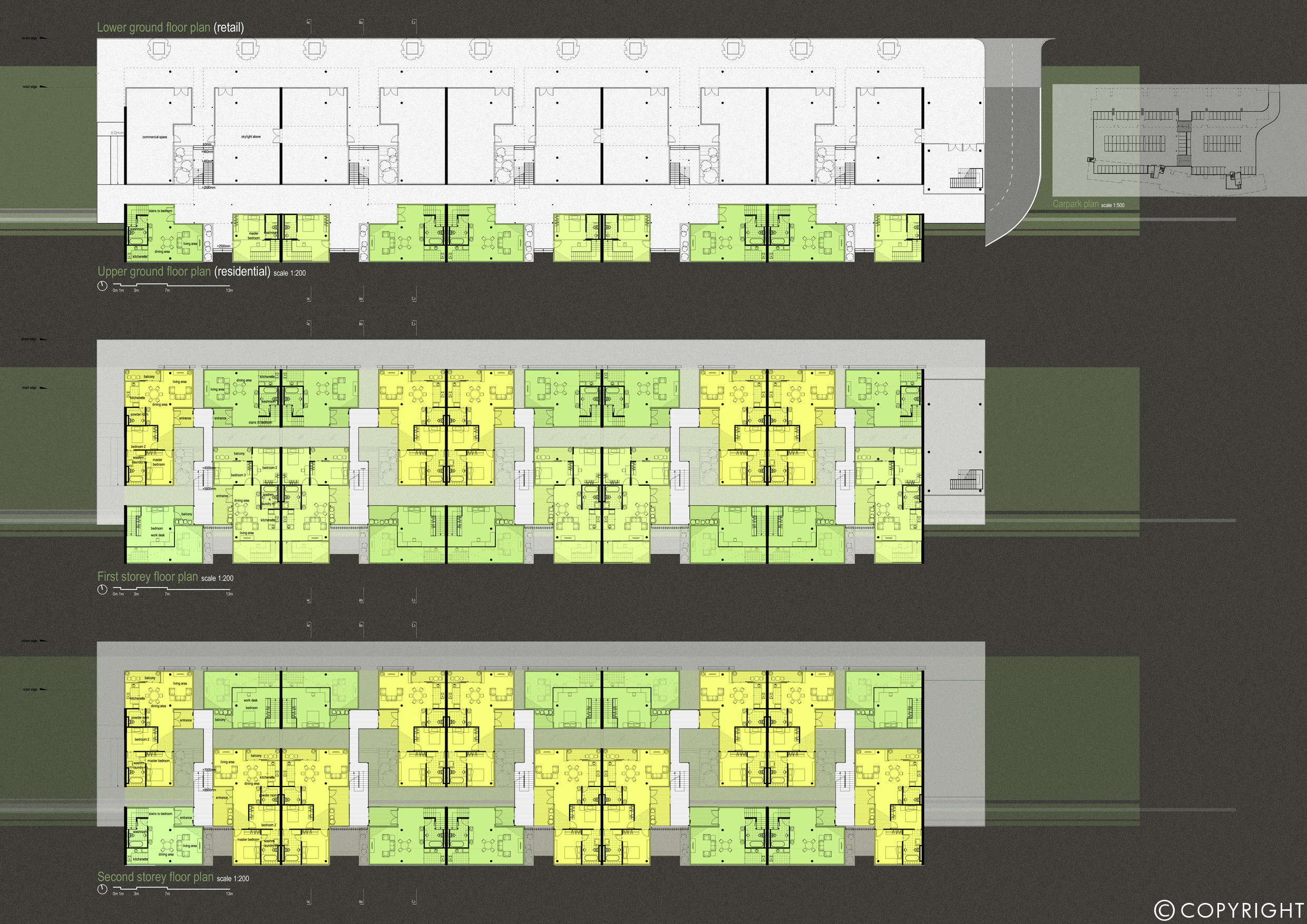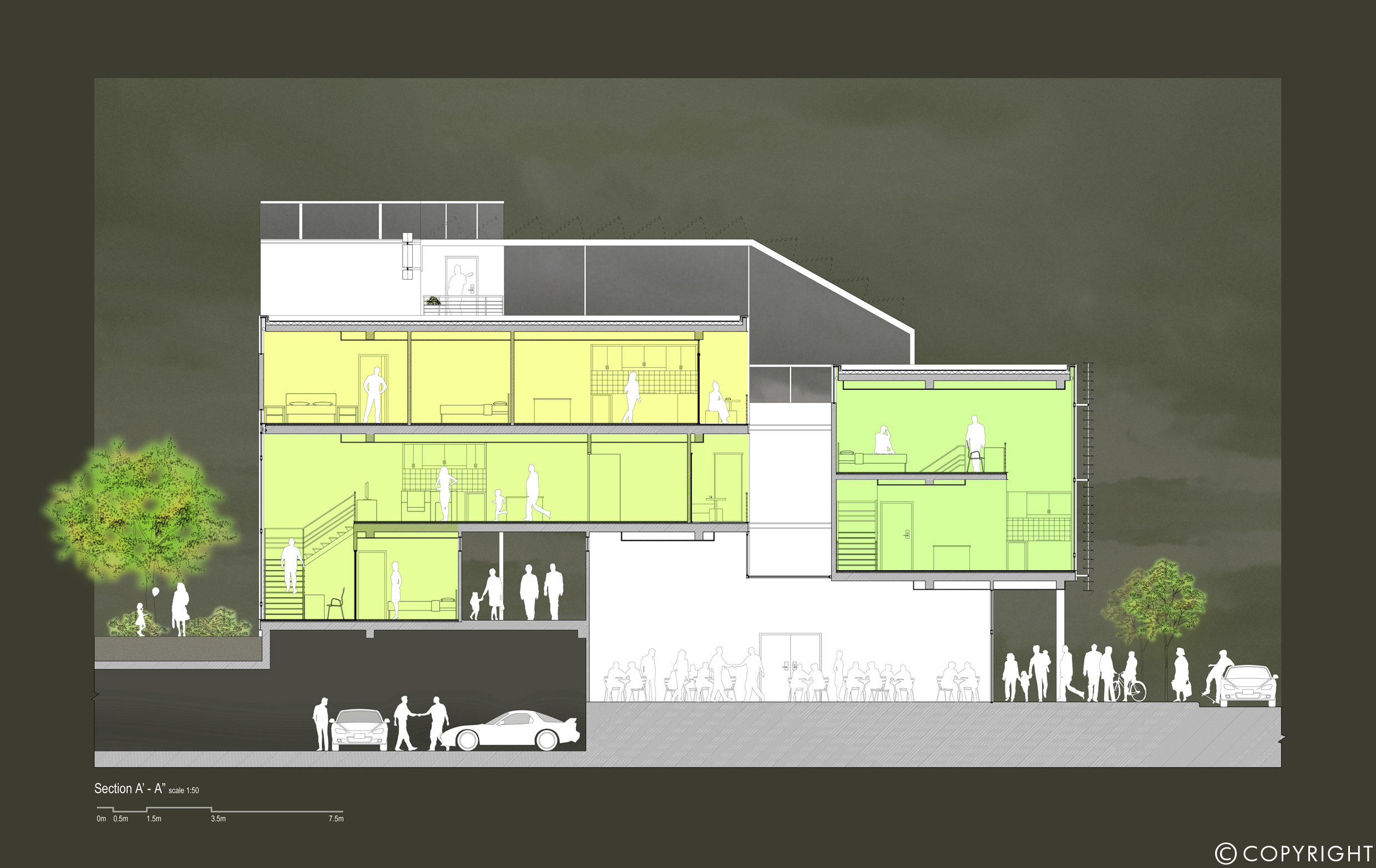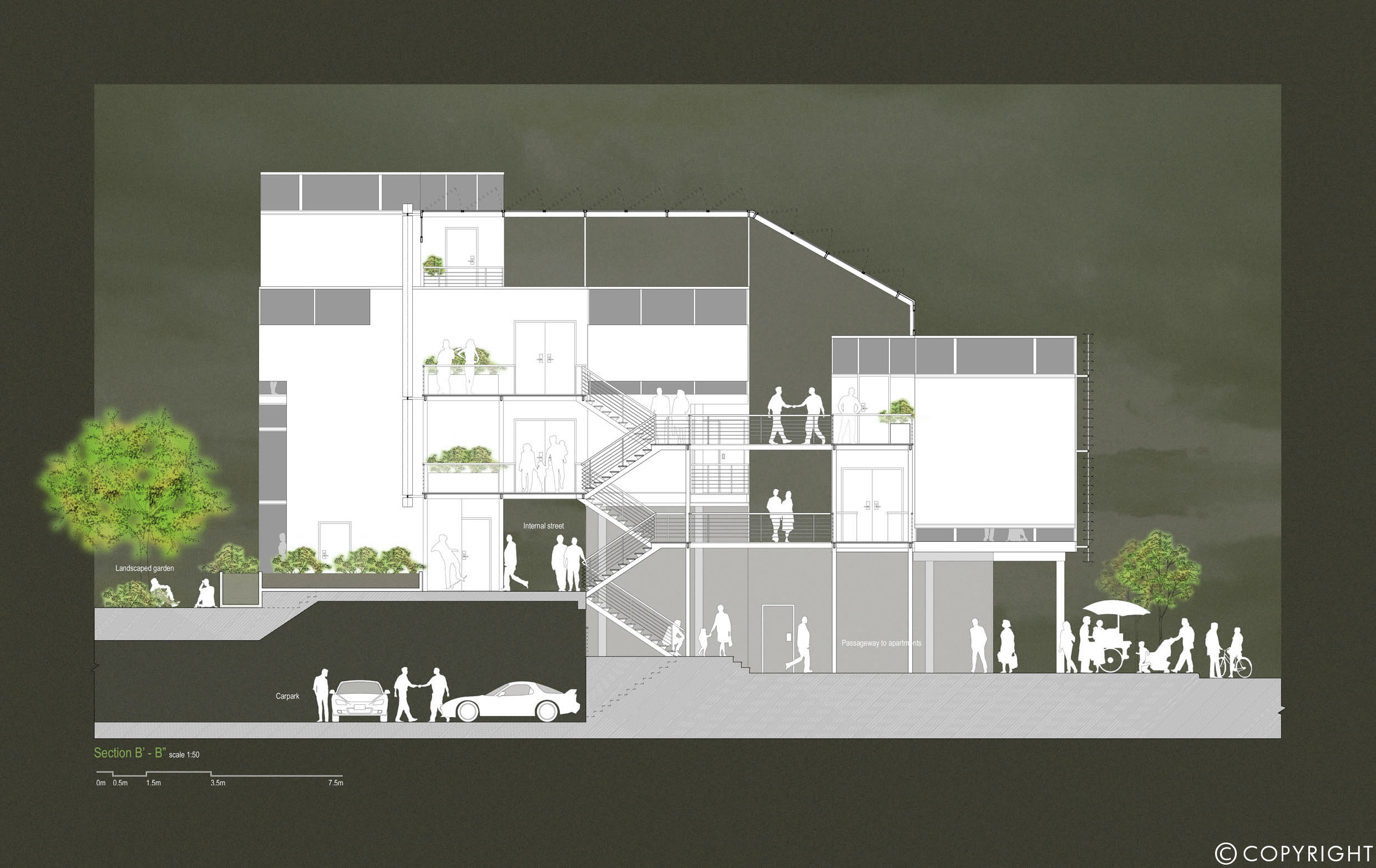HOUSE AT QUEEN ASTRID PARK
This new extension is built at the lower end of a steep sloping plot of land, in front of the existing bungalow that is situated at the top. Taking its cue from the topography, its bedrooms are located at the first storey while the living area is above on the second storey. This leads to the second storey of the new extension connecting to the first storey of the existing house. In turn, the new pool and kitchen linking both existing and new houses, form the new central focus of the entire house.
BEDROOM INTERIOR AT QUEEN ASTRID PARK
In keeping with the character of the existing house's more classical architectural expression, the junior master bedroom's interior has a more subdued minimalist aesthetic for the new walk-in wardrobe and tv console. The proportion and scale of the exposed panels and carpentry elements were also carefully designed to be cohesive with the existing house to maintain a harmonious relationship between the new interior and existing architecture.
ACTS CENTRE AT MY SAVIOUR’S CHURCH
HOUSE AT TUA KONG WALK
HOUSE AT JALAN KERIS
TERRACE HOUSE INTERIOR AT BUKIT TIMAH RD
PROPOSAL FOR ROW OF TERRACE HOUSES
APARTMENT INTERIOR AT MANDALAY RD
To create a more functional and better relationship between the wet kitchen and living room, the existing partition wall was replaced with a kitchen counter that can be closed off when not in use. In addition, a new dry kitchen counter was introduced to mediate between the two spaces, allowing the entertaining of guests in both the living and dining room. Borrowing the existing window grille pattern, a new partition following the same design was placed at the entrance to demarcate a foyer space without being visually obtrusive.
APARTMENT INTERIOR AT BISHAN ST 11
We wanted to open up the kitchen to the dining and living space to improve the flow and feeling of spaciousness. Taking a cue from the young family’s eclectic style, various design features on parts of the ceiling and walls were built into the apartment whilst certain areas were set aside for the family to display the various items they collect along their travel trips
PENTHOUSE INTERIOR + ROOF TERRACE
AT JALAN LOYANG BESAR
The interior design's aim was to highlight and organise the Client's collection of antiques whilst maintaining a more contemporary and homely feel. The finishes were carefully selected to balance the old and the new with authentic Peranakan tiles incorporated into the bathroom feature wall as a fresh twist on how these tiles are typically used. Lighting and the location of the antiques were thought out to create an unique and bespoke interior design that truly reflected the Client.
APARTMENT INTERIOR AT MEYER ROAD
To organise and tie together the various spaces like a personal lift lobby, dry kitchen and the various rooms, a bold black band was introduced. This conceptual band became the envelope for the lift lobby and the dry kitchen counter itself, as well as turning up onto the ceiling, leading down the corridor that connects to all the rooms. A matching marble look-alike laminate was used for some of the cabinets in the living & dining spaces to provide storage while integrating seamlessly with the existing marble finishes.
APARTMENT INTERIOR AT PASIR RIS GROVE
For this dual-key apartment, space was a constraint so bedrooms had to be designed to accommodate not just sleeping areas, but study areas as well for the children. Respecting the client's wish to retain the existing wardrobes, the new beds and study desks were specifically configured to meet the functional requirements as well as provide an interior design that will not get outdated once the children grow older.
APARTMENT INTERIOR AT BEDOK RESERVOIR ROAD
To personalise the apartment interior, the existing kitchen counter was clad over with a new steel frame and patterned screen to meet the functional demand of accommodating new dish drying racks and a housing for the water purifier, as well as to imbibe a geometric aesthetic to compliment the colour scheme. A new raised counter-top also now allows for quick and casual dining at the counter. Storage and wardrobes in the Study and Bedrooms were designed to be full height to make use of the higher ceiling height and to give an overall neat and clutter-free feeling.
APARTMENT INTERIOR AT BEDOK RESERVOIR ROAD
To reflect the owner's love for travelling, the various areas in the apartment are finished differently to allow the owner to find suitable places to keep and display souvenirs. In addition, owning several dogs led to a design which integrated their accommodation into the spaces. For example, the shoe bench is also a kennel and below the stairs leading to the loft bed, there is a niche tucked beside the desk for the dog to stay in.
FLAT INTERIOR AT WATERWAY BROOKS
By removing the brick wall of one of the bedrooms to make it the dining area, daylight streams into the main space from the living room's and previous bedroom's windows. This creates a bright and well ventilated main living area and a new dry kitchen was built to face and serve this main space. Shoe cabinets are also designed to be integrated into the entrance foyer's design so that the space can remain neat and clutter-free.
PROPOSAL FOR A&A WORKS TO AN OFFICE BUILDING
Part corporate office building renovation, part re-branding exercise, our proposal drew upon the benefits of biophilic design whilst balancing a budget concern. Hopefully, there will be another chance to promote 'Green Design'!
RESIDENTIAL STUDY
This is a study for cluster housing at Port Melbourne, Australia. The ground floor facing the main road houses f&b and small shops, adding to the liveliness of the street life. A half sunken basement carpark minimises the need to excessive excavation. A variety of unit types are then spread across two to three storeys to encourage people to walk up and down and maintaining the ambiance of the nighbourhood.

